Tilt-Up Concrete
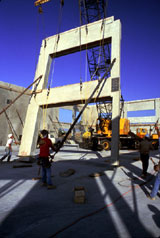 Tilt-up concrete gets its name from the manner in which construction occurs: by lifting or tilting panels with a crane to form the walls of buildings. Panels can be produced in many shapes and sizes, including flat and curved sections. Concrete placement is fast and easy because it is done on the ground. Floor surfaces serve as casting beds or sometimes separate casting beds are built. Panels can be stacked on top of each other if space is limited. Because the panels are cast on site, their size is not limited by trucking considerations. Panels are typically rather large in size so that there are relatively few joints in buildings.
Tilt-up concrete gets its name from the manner in which construction occurs: by lifting or tilting panels with a crane to form the walls of buildings. Panels can be produced in many shapes and sizes, including flat and curved sections. Concrete placement is fast and easy because it is done on the ground. Floor surfaces serve as casting beds or sometimes separate casting beds are built. Panels can be stacked on top of each other if space is limited. Because the panels are cast on site, their size is not limited by trucking considerations. Panels are typically rather large in size so that there are relatively few joints in buildings.
Tilt-up structures are built at reasonable cost, require little maintenance, and provide long term durability and speed of construction with minimal capital investment. Panels usually serve as structure and finish and can be insulated as needed for energy efficiency.
Although this industry started more than 100 years ago, its popularity increased markedly following the 1980 introduction of an American Concrete Institute committee (ACI 551) dedicated to it, and the formation of the Tilt-Up Concrete Association in 1986. More recently, advancements in design flexibility, premium finishes, better insulation techniques, and the ability to build smaller structures more economically have increased the appeal of tilt-up. Contractors specializing in tilt-up are available throughout the U.S.
The following points describe tilt-up concrete panels for low-rise buildings:
- Advantages
- Sizes
- Manufacturing and Physical Properties
- Installation, Connections, and Finishes
- Sustainability and Energy
- Building Codes
- Comparative Cost
- Projects
Advantages
Tilt-up construction is rapid and economical. While it became popular for large buildings with simple floor plans (“big box construction”), new techniques have expanded the market to improve the design flexibility, making it suitable for small buildings and ones that have more involved layouts. The key to success is planning. Now schools, retail, commercial and civic projects, religious structures, and residences are common applications, too.
Contractors appreciate that much of the work is done at ground level and is fast and efficient, with repetition providing time savings. Making tilt-up concrete panels is essentially like casting slabs instead of walls. Formwork placement is faster and simpler, including block-outs for door and window openings. Panels are cast on site and if space is tight, they can be stack-cast to minimize site disturbance.
Finishing concrete on a tilt-up panel following casting
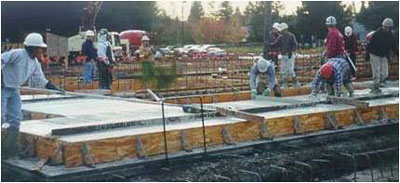 For owners, the appeal of tilt-up is durability and the strength to resist disasters, water, and insects. The heavy mass and large panel size also leads to good energy efficiency and sound performance due to thermal mass and airtight enclosures.
For owners, the appeal of tilt-up is durability and the strength to resist disasters, water, and insects. The heavy mass and large panel size also leads to good energy efficiency and sound performance due to thermal mass and airtight enclosures.
Sizes
Uninsulated panels are typically seven to 12 inches thick. Insulated panels are sandwich-type construction. The outer face is two to three inches thick, the insulation is two to six inches thick, and the inner layer is the structural portion of the wall with a thickness similar to uninsulated panels. Connectors are inserted through the insulation to tie the two concrete faces together.
Advancements in lifting inserts means that there are fewer limitations on panel size: 50-foot- tall panels are common. The floor footprint may be one constraint on size. And since panels must be lifted into place by a crane, their weight versus crane capacity is another limiting factor and the crane should have a safety margin of three to one for this purpose. But panels do not have to be shipped to a site by truck, so this is not a limitation on size.
Manufacturing and Physical Properties
The foundation and floor (or casting) slab should be prepared for concrete placement. Formwork is commonly lumber but may be reusable plastic or metal. Reinforcement is conventional steel used in other concrete work. Lift inserts, weld plates, and other hardware are all termed “embeds” and are placed in advance of concrete. Bondbreakers are used to coat the casting slab to facilitate lifting panels. If the lifting crane will sit on a portion of the slab, its thickness may need to be increased more than the building would otherwise require.
Concrete is commonly ordered from a ready-mix producer. Mixes may be specified to have high strength or early strength to meet the project needs. Concrete can be placed directly from the truck chute or by pump for more precise placement. It is consolidated, trowel finished, and cured.
Troweling concrete on a tilt-up panel.
Applying a curing compound to a tilt-up concrete panel.
Tilt-up is not enclosed as the panels are being cast, so cold weather concreting procedures may apply. Fortunately, it is fairly easy to protect at-grade casting from temperature extremes.
Installation, Connections, and Finishes
Following facedown casting, panels are installed by lifting off the slab and attaching to the foundation/slab. The combination of dowels from the slab and attachment to adjacent panels provides the structural integrity of the building. During placement, panels are braced until they are all tied together to make the walls. Operations are scheduled for lifting the panels in quick succession. Connections that were cast into the concrete allow panels to be welded together. Then vertical joints are filled with sealants.
lt-up wall panel is attached to the concrete slab.
Tilt-up wall panels are braced in position.
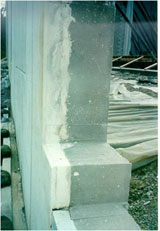
Architectural concrete treatments add rich detail and surface appearance to panels. Rustications and reveals can create the appearance of various panel sizes and shadow lines. Finishes and panel configurations have seen much development in recent years so that these panels offer the same versatility as other concrete wall systems. Common finishes include colored concrete, exposed aggregate, and form liner textures. Facing mixes can make any of these finishes more economical by placing the special concrete mixture in the outer 1 or 2 inches of the panel’s face. Special inserts are available to create thin brick or thin block masonry surfaces. Alternately, the surface can be painted or plastered with a stucco texture, although these finishes may require periodic maintenance unnecessary with the cast-in treatments.
Casting techniques have advanced enough so that it is now possible to cast curved panels. This requires special formwork to be built on the ground, but following the first casting, these can be stacked like flat panels if necessary.
Sustainability and Energy
Tilt-up panels can be solid concrete, or they may be sandwich-type construction. Insulation can be incorporated into tilt-up to provide energy efficient construction with hard exterior wall surfaces. It is common to use extruded polystyrene at 2 to 6 inches thick. Walls can range from R-values of about 2 for uninsulated panels up to about 32 for walls containing thicker layers of insulation. As building codes require greater energy efficiency, the thickness of insulation increases. But like all concrete systems, tilt-up offers high thermal mass, and airtight construction. The panelization also means fewer joints and reduced air infiltration.
Energy performance is an important part of tilt-up’s environmental friendliness, but that’s not all it has to offer. All the other aspects of sustainability that apply to any type of concrete construction apply to tilt-up. There is potential for recycled content in tilt-up concrete. Wall panels can be demolished and the concrete recycled at the end of its life. It’s locally produced. It is durable and low maintenance.
Building Codes
Tilt-up construction is covered by the
International Building Code (IBC) in the reinforced concrete section. It is usually designed by a licensed structural engineer. Tilt-up is not addressed in the
International Residential Code (IRC). The Tilt-Up Concrete Association (TCA) has design guides available. ACI publishes the
Design Guide for Tilt-Up Concrete Panels, ACI 551.2R-10, which presents information to expand on the provision of ACI 318 to make it more specific to tilt-up construction.
Comparative Cost
Tilt-up construction was traditionally most economical for larger panel sizes and bigger buildings. Advancements and planning have made it more cost competitive even for smaller sized buildings, in the 5,000-square-foot range. For single-family residential, it can be economical for subdivision development where several buildings are constructed at one time. Both repetition and economies of scale can make tilt-up a time and money saver.
Tilt-Up Projects
Small Envelopes, Big Results: Single-Family and Tilt-Up
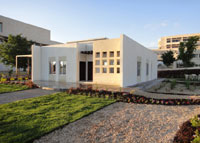 Tilt-up construction gained popularity for large, simple buildings because the method is fast and efficient, advantages that are important in this market. Yet given the right conditions, tilt-up can also be an efficient building method for even the most modestly sized single-family construction. The availability of smaller cranes has helped. And making good use of the lifting equipment is important, too, as can be done in planned communities where many buildings are built in succession. The prototype home described here is based on insulated tilt-up wall and ceiling panels.
Tilt-up construction gained popularity for large, simple buildings because the method is fast and efficient, advantages that are important in this market. Yet given the right conditions, tilt-up can also be an efficient building method for even the most modestly sized single-family construction. The availability of smaller cranes has helped. And making good use of the lifting equipment is important, too, as can be done in planned communities where many buildings are built in succession. The prototype home described here is based on insulated tilt-up wall and ceiling panels.
In size, scale, and design, the home is modest. Its design almost has a southwest feel to it, but it’s easy to imagine how its appearance could be adapted to a wide variety of architectural styles, from traditional to contemporary. The floor area is 1,754-square-feet and the simple, rectangular plan is suited to flat wall sections. Just 30 panels were required to create the entire structure, including a small front courtyard that adds interest to the layout. Panels vary in size, with the tallest being 18 feet, the widest 34 feet 8 inches, and the largest 324 square feet. Maximum panel weight is 32,450 pounds.
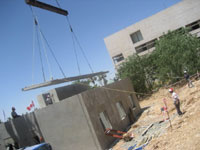 The floor of the home is a slab-on-grade, which, as usual for tilt-up construction, serves as the casting bed for the wall panels. Wall and roof members are sandwich-type construction with integral insulation. Two concrete facing panels are connected through their foam core using fiber composite connectors. This provides excellent energy performance because there is no thermal bridging. The structure is strong, solid, and resistant to all kinds of forces, including high winds and impact—for outstanding durability. Exterior finishes can be as simple as, in this case, a light stucco texturing, or more detailed. Common decorative techniques for tilt-up include form liner textures and colors via paints, stains, or integral colors.
The floor of the home is a slab-on-grade, which, as usual for tilt-up construction, serves as the casting bed for the wall panels. Wall and roof members are sandwich-type construction with integral insulation. Two concrete facing panels are connected through their foam core using fiber composite connectors. This provides excellent energy performance because there is no thermal bridging. The structure is strong, solid, and resistant to all kinds of forces, including high winds and impact—for outstanding durability. Exterior finishes can be as simple as, in this case, a light stucco texturing, or more detailed. Common decorative techniques for tilt-up include form liner textures and colors via paints, stains, or integral colors.
Although it could have been built anywhere, this home is located in Jordan, a country with a need for modern housing for its military and government agencies. The model has received considerable attention from high-ranking government officials there. As yet another testament of the ease of this method of construction, the contractor was able to work through the challenging language barrier, providing supervision and training to local semi-skilled carpenters and laborers, teaching them how to place and finish concrete, form and place panels, and erect and brace the final product.
Affordable Aesthetics Recreate Historic Charm
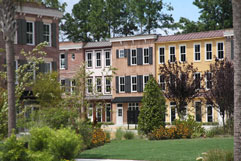 For Shelmore Village, the owner needed to create a design with flexible live/work spaces– functional for living space, office, and also retail. Using just three layouts, designers created first-level floor plans with inviting storefronts and two floors of comfortable and private residential above—41 units in all. But the owner also wanted each unit to have a sense of individuality similar to the downtown Charleston Business District.
For Shelmore Village, the owner needed to create a design with flexible live/work spaces– functional for living space, office, and also retail. Using just three layouts, designers created first-level floor plans with inviting storefronts and two floors of comfortable and private residential above—41 units in all. But the owner also wanted each unit to have a sense of individuality similar to the downtown Charleston Business District.
Although the owner had no experience with tilt-up, they selected it with help from the design/build contractor as a cost effective way to construct affordable housing. Beyond the structural solution, tilt-up concrete also offered premium performance of seismic load resistance, firewalls between units, which also act as sound barriers, high durability and low maintenance, and speed of delivery.
The confined site of less than four acres required significant amounts of stacking panels—some up to five high—and detailed coordination of forming, pouring, finishing, and erection. The tallest panel is 34 feet-1 inch. high and the largest 715 square feet. Due to the number and size of panels required to produce nine three-story buildings, construction was staged to lift some panels and then reuse the casting slabs.
Tilt-up gained popularity in large, simple buildings, the so-called “big-box retail” stores that frequently have square or rectangular footprints and not much ornamentation. But advancements in tilt-up now allow for more complex building layouts and improved architectural treatments that increase its appeal for a wider range of applications. Many of those techniques were used at Shelmore Village. In this case, designers were tasked with recreating the charm of Historic Charleston – preserving the aesthetically pleasing nature of the late 17th and early 18th century architecture – but at an affordable cost. They achieved this by varying the roof line and building set-backs, exterior materials, and other external finishes and accents. Combinations of brick, clapboard, stucco and Exterior Insulated Finishing Systems (EIFS), and concrete exterior give a varied street appearance that disguises the underlying solid concrete walls. Other finish details include entrance canopies, wrought iron railings and finishes, shutters and circular window openings, and multi-level porches. The result is affordable housing with details found on fine custom homes.