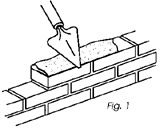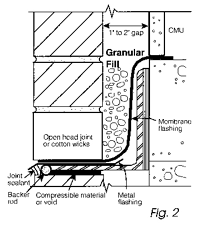Unless they are designed as barrier walls having grout or mortar filled collar joints between wythes, masonry walls by necessity have a void behind the exterior wythe of masonry. The interior side of that void may be bounded by another wythe of masonry (as in a cavity wall) or by a sheathing material (as in a masonry veneer application). In both cases the wall should be constructed as a drainage wall. As the name implies, a drainage wall is designed to divert any water that enters the cavity to the exterior of the building. The source of water can be infiltration of wind driven rain or condensation within the cavity. Properly installed flashings and weepholes expel water from the cavity.
A drainage wall will not fulfill its intended purpose if construction practices permit mortar droppings in the cavity. The presence of mortar droppings on the flashing prevents exodus of water. Mortar extruded from bed joints will bridge cavities of one inch or less. Mortar bridges conduct water to the interior-resulting in deterioration of interior finishes.
 To reduce the potential for mortar bridging, a 2-inch cavity is recommended. Investigations of masonry structures have shown that unless the masons make a deliberate effort to eliminate mortar droppings, even a 2-inch cavity can be bridged. The simple solution to this problem is to assure that mortar spread as a bed joint is beveled or sloped away from the cavity as shown in Fig. 1. This practice requires very little effort and is a very effective means of keeping mortar out of the cavity.
To reduce the potential for mortar bridging, a 2-inch cavity is recommended. Investigations of masonry structures have shown that unless the masons make a deliberate effort to eliminate mortar droppings, even a 2-inch cavity can be bridged. The simple solution to this problem is to assure that mortar spread as a bed joint is beveled or sloped away from the cavity as shown in Fig. 1. This practice requires very little effort and is a very effective means of keeping mortar out of the cavity.
 One mortar dropping covering a weephole will prevent that weephole from working. To reduce the odds of that occurring, the designer may specify that a porous drainage material such as pea gravel cover the flashing at the bottom few inches of a cavity as shown in Fig. 2. Alternately, manufactured drainage fabrics are available for this purpose. However, these measures are not a substitute for a concerted effort by the masons to keep the cavity clean.
One mortar dropping covering a weephole will prevent that weephole from working. To reduce the odds of that occurring, the designer may specify that a porous drainage material such as pea gravel cover the flashing at the bottom few inches of a cavity as shown in Fig. 2. Alternately, manufactured drainage fabrics are available for this purpose. However, these measures are not a substitute for a concerted effort by the masons to keep the cavity clean.