SKOKIE, Ill.--Seven winners have been named in Portland Cement Association’s (PCA) Thirteenth Biennial Bridge Awards Competition. The competition, instituted in 1988, recognizes excellence in design and construction of concrete bridges. Roads and Bridges magazine was a cosponsor.
The jurors honored the Mike O’Callaghan-Pat Tillman Memorial Bridge, spanning the Black Canyon between Arizona and Nevada, with special recognition as an outstanding achievement. “The bridge designers have gone above and beyond to provide a beautifully engineered and constructed bridge. It stands in a class by itself.”
Additional winning projects were:
- Delta Ponds Pedestrian Bridge — Eugene, Oregon
- Bridge No. 207, Twyckenham Drive over St. Joseph River — South Bend, Indiana
- US 191 Colorado River Bridge — Moab, Utah
- I-64 Kanawha River Bridge — Kanawaha County, West Virginia
- South Maple Street Bridge — Enfield, Connecticut
- Wapello County Bridge — Wapello County, Iowa
The 2012 program attracted 22 entries from Canada and the United States, covering a variety of structure types and construction methods. All structures were essentially completed between September 2009 and September 2011.
PCA will recognize the winners at the American Concrete Institute Fall 2012 Convention on October 21, in Toronto, Ontario.
Winning projects were selected based on creativity, functionality, aesthetics, sustainability, and economy in design and construction by a jury of three prominent bridge professionals: Fred Gottemoeller, principal, Bridgescape LLC, Columbia, MD; Myint Lwin, director, Office of Bridge Technology, Federal Highway Administration, Washington, DC; and Malcolm Kerley, chief engineer, Virginia Department of Transportation.
More about the winners:
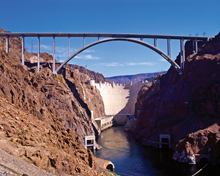 The Hoover Dam Bypass/Mike O’Callaghan-Pat Tillman Memorial Bridge, spanning Clark County, Nev. and Mohave County, Ariz., is the western hemisphere’s longest single-span concrete arch bridge. Exemplifying innovation at work, it is the cornerstone in a new, efficient highway system funneling commercial traffic between the states of Nevada and Arizona. With a 1060-foot main span, the bridge is the fourth-longest, single-span concrete arch bridge in the world. Each half-arch rib is made up of 26 cast-in-place sections, with construction starting from the canyon walls and a closure pour that locks the two halves together. Approximately 9,000 cubic yards of high-strength concrete is cast in the arches. The outer dimensions of each hollow arch rib are 20 feet wide by 14 feet tall. Precast concrete panels cover the structural steel struts that connect the arches at each column. The 440 10-foot-tall concrete segments were each precast off site and erected to form the pier columns. At 290 feet, these precast columns are the world’s tallest of this type.
The Hoover Dam Bypass/Mike O’Callaghan-Pat Tillman Memorial Bridge, spanning Clark County, Nev. and Mohave County, Ariz., is the western hemisphere’s longest single-span concrete arch bridge. Exemplifying innovation at work, it is the cornerstone in a new, efficient highway system funneling commercial traffic between the states of Nevada and Arizona. With a 1060-foot main span, the bridge is the fourth-longest, single-span concrete arch bridge in the world. Each half-arch rib is made up of 26 cast-in-place sections, with construction starting from the canyon walls and a closure pour that locks the two halves together. Approximately 9,000 cubic yards of high-strength concrete is cast in the arches. The outer dimensions of each hollow arch rib are 20 feet wide by 14 feet tall. Precast concrete panels cover the structural steel struts that connect the arches at each column. The 440 10-foot-tall concrete segments were each precast off site and erected to form the pier columns. At 290 feet, these precast columns are the world’s tallest of this type.
Project Principals: Central Federal Lands Highway Division of the FHWA (owner), T.Y. Lin International – River Bridge), HDR – Nevada Approach, Jacobs – Arizona Approach, and HDR – Bypass Prime Consultant (engineers), T.Y. Lin International (architect), Obayashi Corporation and PSM Construction USA, Inc. (contractor), Casino Redi-Mix and Obayashi Corporation/PSM Construction USA, Inc. (concrete supplier), Obayashi Corporation/PSM Construction USA, Inc. (precaster)
Jury Comments: The effort here deserves special recognition. The bridge designers have gone above and beyond to provide a beautifully engineered and constructed bridge. It stands in a class by itself. Stunning. A monumental achievement.
Photo Courtesy of Jamey Stillings
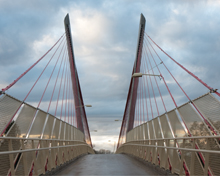 Delta Ponds Pedestrian Bridge is a signature 1,014-foot-long bridge and comprises a 340-foot main cable-stayed span with 254 feet of mechanically stabilized earth and fourteen 30-foot-long cast-in-place post-tensioned spans, serving as a dramatic and central link in the popular bicycle/pedestrian trail system in Eugene, Ore. Site constraints required a structure with a small footprint and a slender form from finished grade to soffit. The proximity of the four-lane divided highway and crossing geometry greatly limited the base area available for the central cable-stay support pylon, which was solved by using an innovative delta, or "V" shape tower, to minimize its footprint. The slender cast-in-place post-tensioned concrete deck spans allowed the design team to meet Delta Highway traffic clearances that prohibited daytime lane closures and construction of falsework. Curved approaches were required to land within limited city right-of-way and to address residential constraints and ADA standards.
Delta Ponds Pedestrian Bridge is a signature 1,014-foot-long bridge and comprises a 340-foot main cable-stayed span with 254 feet of mechanically stabilized earth and fourteen 30-foot-long cast-in-place post-tensioned spans, serving as a dramatic and central link in the popular bicycle/pedestrian trail system in Eugene, Ore. Site constraints required a structure with a small footprint and a slender form from finished grade to soffit. The proximity of the four-lane divided highway and crossing geometry greatly limited the base area available for the central cable-stay support pylon, which was solved by using an innovative delta, or "V" shape tower, to minimize its footprint. The slender cast-in-place post-tensioned concrete deck spans allowed the design team to meet Delta Highway traffic clearances that prohibited daytime lane closures and construction of falsework. Curved approaches were required to land within limited city right-of-way and to address residential constraints and ADA standards.
Project Principals: City of Eugene (owner), Andy Howe, PE, OBEC Consulting Engineers (engineer), Dr. Jiri Strasky, PE (architect), Mowat Construction Co. (contractor), Eugene Sand and Gravel (concrete supplier), Knife River (precaster)
Jury Comments: This is an attractive bridge with graceful form. The accelerated construction minimized disruption to traffic during construction. This bridge is an excellent example of how a community can get more use out of a favored and well-loved park.
Photo Courtesy of OBEC Consulting Engineers
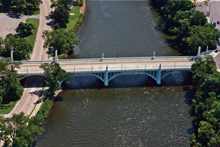 Bridge No. 207, Twyckenham Drive over St. Joseph River in South Bend, Ind., was originally built over the St. Joseph River in 1929. During the last 30 years, harsh Indiana winters and poor drainage details led to accelerated deterioration. An inspection and bridge scoping report from 2006 identified delaminated and spalled concrete along the arch rings of the bridge, and heavy deterioration of the 50-foot-wide roadway. In restoring the structure to its original condition, 16 deck expansion joints were reduced to one at each end of the bridge. Draining systems were repaired to end the significant damage caused by water leaking through the substructure. The reduced number of joints and improved drainage are intended to keep roadway salts away from the concrete, increasing the bridge’s life span. To further guard the bridge from future deterioration, zinc galvanic protection was placed at the interface of the new and original concrete throughout the bridge, thereby shielding the surrounding concrete from deterioration due to the halo effect. Engineers proposed additional structural improvements for the deteriorating bridge, including the repair of concrete elements and replacement of non-original aluminum railings with ones that closely matched the original. This resulted in using modified Texas-T concrete railings to meet the Federal Highway Administration’s safety standards. Restoration of the pedestrian plazas and bridge lighting were also important aspects of the project.
Bridge No. 207, Twyckenham Drive over St. Joseph River in South Bend, Ind., was originally built over the St. Joseph River in 1929. During the last 30 years, harsh Indiana winters and poor drainage details led to accelerated deterioration. An inspection and bridge scoping report from 2006 identified delaminated and spalled concrete along the arch rings of the bridge, and heavy deterioration of the 50-foot-wide roadway. In restoring the structure to its original condition, 16 deck expansion joints were reduced to one at each end of the bridge. Draining systems were repaired to end the significant damage caused by water leaking through the substructure. The reduced number of joints and improved drainage are intended to keep roadway salts away from the concrete, increasing the bridge’s life span. To further guard the bridge from future deterioration, zinc galvanic protection was placed at the interface of the new and original concrete throughout the bridge, thereby shielding the surrounding concrete from deterioration due to the halo effect. Engineers proposed additional structural improvements for the deteriorating bridge, including the repair of concrete elements and replacement of non-original aluminum railings with ones that closely matched the original. This resulted in using modified Texas-T concrete railings to meet the Federal Highway Administration’s safety standards. Restoration of the pedestrian plazas and bridge lighting were also important aspects of the project.
Project Principals: St. Joseph County (owner), American Structure point, Inc. (engineer), Alan Corporation (contractor), Kurt Concrete (concrete supplier)
Jury Comments: This is a very well done bridge rehabilitation. The town is getting a wider bridge with a longer life, while maintaining aesthetics. The open spandrels and tall arches are impressive, while the lighting places emphasis on community use of the bridge.
Photo Courtesy of Above All Photography

The new US-191 Bridge over the Colorado River in Moab is one of Utah’s first concrete segmental bridges and was built from above, cast-in-place in balanced cantilever, to minimize impact to the channel and to allow for continual recreational use of the river and surrounding trails during construction. The 440-foot main span, one of state’s longest, minimizes the bridge footprint, and crosses a sensitive environment that is home to several endangered species. The design team developed and presented to the community a concept that mimicked the graceful form of an iconic local landmark: Landscape Arch. Its shallow, arched profile is naturally structurally efficient and lends itself well to variable depth, post-tensioned, concrete segmental box girder technology constructed in balanced cantilever. This structure type enabled the bridge to be built top-down with the use of traveling forms, with little environmental impact to the river. The resulting long spans allowed for only one pier in the river, three fewer than the previous bridge. In addition, the concrete mix was engineered to have a service life of more than 100 years, which will dramatically reduce the life-cycle impact to the environment. Artfully applied, non-toxic, water-based mineral stain blends the concrete structure seamlessly with the complex palette of the surrounding sandstone cliffs.
Project Principals: Utah Department of Transportation (owner), FIGG Engineering (engineer), Wadsworth Brothers Construction (contractor), Legrand Johnson (concrete supplier)
Jury Comments: Utah’s first segmental bridge is well designed, constructed, and is good looking. It blends in well with the environment. Altogether the bridge seems delicate, almost liquid, a fitting contrast to the robust formations in the background.
Photo Courtesy of FIGG
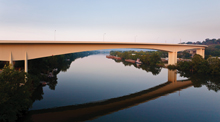
The I-64 Kanawha River Bridge is a low-cost, durable segmental box-girder structure built as part of the I-64 widening project in Kanawha County, West Virginia. The bridge carries eastbound traffic, consisting of three through lanes, one auxiliary lane, and shoulders. The existing I-64 bridge over the Kanawha River between Dunbar and South Charleston was a steel-plate girder structure with a 440-ft-long main span that was completed in 1974 to carry four lanes of traffic. Preliminary design studies to widen I-64 evaluated several alternatives, and it was decided that a new eastbound bridge would be constructed. The existing bridge would be modified to maintain four lanes of westbound traffic. The overall bridge length is 2,975 feet, including a record 760-foot main span. Since barges use the river regularly, the structure had to span the entire waterway in order to avoid navigation obstructions, thus resulting in the longest box-girder span in the United States. The superstructure was built using the balanced cantilever construction method with cast-in-place segments supported by form travelers.
Project Principals: West Virginia Department of Transportation (owner), T.Y. Lin International (engineer), Brayman Construction Corporation (contractor), Arrow Concrete (concrete supplier)
Jury Comments: The long bridge is graceful and carefully detailed; one of the best this jury has seen. The low profile blends into the surroundings well. The top down construction minimizes disturbance of the environment. There is strong continuity between the main spans and the approach spans in their structure type.
Photo Courtesy of Santiago Rodriguez, T.Y. Lin International
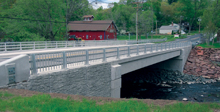
The South Maple Street Bridge over the Scantic River in Enfield, Conn., is the first total precast concrete bridge structure to be constructed in the Town of Enfield, Conn. The existing bridge was built in 1925 and had been rehabilitated and strengthened several times but had met its life expectancy. The project consisted of a complete replacement along the same alignment of the existing 66-foot long single span structure with 82 feet by 45 feet single span bridge that carries two 11-foot wide traffic, two 4-foot wide bicycle lanes, and two 6-foot wide sidewalks. The town utilized accelerated bridge construction to enable the project to be completed while closing the bridge for the shortest possible duration. The new bridge was assembled from 71 precast concrete sections of which 46 required special detailing. The precast components of the structure were completed in just 17 days.
Project Principals: Town of Enfield (owner), Hoyle, Tanner & Associates, Inc. (engineer), Arborio Corporation (contractor), William E. Dailey Precast, LLC. (concrete supplier and precaster)
Jury Comments: With 71 precast sections, this short span bridge utilizes accelerated bridge construction to the fullest extent. The good quality faux stonework makes for an attractive bridge that is aesthetically appealing.
Photo Courtesy of Charles H. Swanson, P.E., Hoyle, Tanner and Associates Inc.
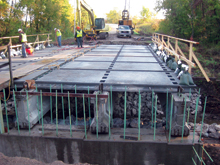
The Wapello County Bridge, bridge demonstration project in Wapello County, Iowa, is the first in the nation to use ultra high-performance concrete (UHPC) in modular bridge deck panels, manufactured off-site and installed with field-cast UHPC joints. The constructability of this system and structural performance of its critical connections and panels were investigated using large-scale laboratory tests, which applied service, fatigue, and ultimate loads. Following an exploratory study by the Federal Highway Administration (FHWA), a UHPC precast waffle deck system, designed to reduce costs, with conventional mild steel reinforcement was developed with the intent to deploy this system on a two-lane, single-span replacement bridge in Wapello County, Iowa. Consequently, a grant secured by Coreslab Structures of Omaha, Neb., from the FHWA's Highways for LIFE program, along with research funding from the Iowa Highway Research Board, provided the funds to construct the precast bridge deck panels. The bridge is the world’s first project to combine precast UHPC waffle deck panels connected by UHPC field-cast joints.
Project Principals: Wapello County (owner), Brian Moore, Wapello County (engineer), Bloomfield Bridge & Culvert (contractor), Lafarge North America (concrete supplier), Coreslab Structures (Omaha) Inc. (precaster)
Jury Comments: The incorporation of new technology, the UHPC waffle bridge deck, is an appealing aspect that has been done very well. By keeping it simple, the bridge designers came up with something handsome and elegant.
Photo Courtesy of Wapello County
About PCA
Based in Washington, D.C., with offices in Skokie, Ill., the Portland Cement Association represents cement companies in the United States. It conducts market development, engineering, research, education, and public affairs programs. More information on PCA programs is available at www.cement.org.