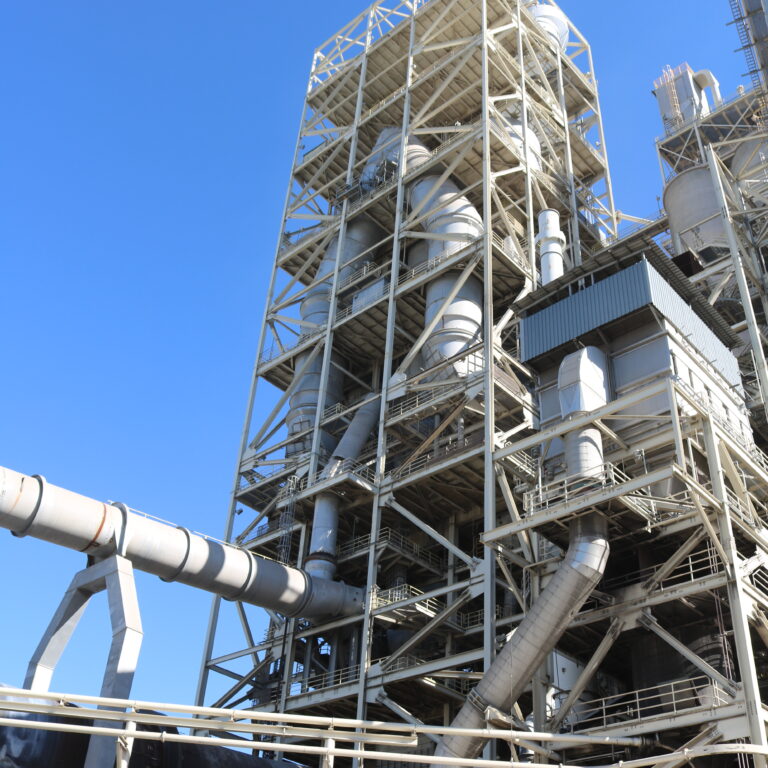
Education
The ACA Knowledge Bank
Since 1947, PCA (now ACA) has educated the leaders in the cement and concrete industry. ACA courses are world-renowned for their depth and breadth of technical knowledge and their insights into cutting-edge technology. That heritage of excellence continues today through a mix of regional programs and virtual training that qualify for CEUs.
Quarry to Clinker Webinar Series
Join us for Quarry to Clinker: The Fundamentals, where we’ll replay recordings of past expert presentations and host live Q&A sessions with industry leader John Kline. This series will provide valuable insights into the cement manufacturing process.


Get the Book
The essential resource Design and Control of Concrete Mixtures, updated in its 17th edition, is the guide to innovation and sustainability in concrete technology.
Future Leaders
The ACA Education Foundation supports public programs, academic institutions, and outstanding students in cement and concrete-related disciplines. Fellowships offer funding to master’s or doctoral candidates pursuing pertinent research.

Digital Learning Opportunities
Held at various times throughout the year, ACA webinars cover a variety of topics to help members and industry personnel better understand technologies, services, and industry-related topics.

Concrete Information
The ACA Library puts research and news impacting the industry at your fingertips. Special member services include access to technical eBooks, specialized journals, and databases, along with article and document search and delivery.
