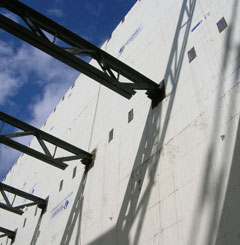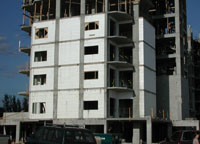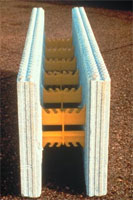 For years, insulating concrete forms (ICFs) were used almost strictly for residential construction, but not anymore: the method is rapidly gaining popularity in commercial construction. Today approximately one-third of ICF structures are non-residential, according to the Insulating Concrete Form Association.
For years, insulating concrete forms (ICFs) were used almost strictly for residential construction, but not anymore: the method is rapidly gaining popularity in commercial construction. Today approximately one-third of ICF structures are non-residential, according to the Insulating Concrete Form Association.
Building Process
 For design and construction, it’s hard to find an easier system than ICFs: hollow foam blocks or panels are stacked into the shape of the walls of a building. The forms are filled with steel-reinforced concrete to form a solid structure, sandwiching a heavy, high-strength material between two layers of light, high-insulation foam. The resulting walls are air-tight, strong, quiet, highly insulated, pest and fire resistant, and durable in the face of even the harshest weather.
For design and construction, it’s hard to find an easier system than ICFs: hollow foam blocks or panels are stacked into the shape of the walls of a building. The forms are filled with steel-reinforced concrete to form a solid structure, sandwiching a heavy, high-strength material between two layers of light, high-insulation foam. The resulting walls are air-tight, strong, quiet, highly insulated, pest and fire resistant, and durable in the face of even the harshest weather.
The forms can be installed quickly and easily using common construction tools and equipment. The industry’s wide variety of manufacturers, shapes, and sizes makes it easy to custom design smaller commercial structures. ICFs are commonly used for industrial buildings, hotels, business parks, government facilities, schools, churches, shopping centers, and warehouses.
Efficient, Durable, and Safe

The high R-value of the insulation, the thermal mass of the concrete, and the system’s ability to moderate temperature swings all combine to make structures with ICFs ideal for climates with large temperature variations…but ICFs can increase energy efficiency (and cut operating costs) in any region. Structures with ICFs are strong and durable—even in seismic zones, structures with ICFs can offer protection during earthquake activity. ICF systems are accepted by all the major model codes in the United States, and by the R-2000 program in Canada.
Industry Resources
The Insulating Concrete Form Association represents the ICF industry in North America, and provides an overview of the technology.
Publications
 Structural Design of Insulating Concrete Form Walls in Residential Construction, EB212
Structural Design of Insulating Concrete Form Walls in Residential Construction, EB212
This engineering manual provides design procedures for residential structures built using insulating concrete form (ICF) wall systems. It provides a step-by-step method for designing homes with ICF walls and demonstrates the design procedure with a comprehensive example. Design aids in the form of graphs, charts, and tables are provided.