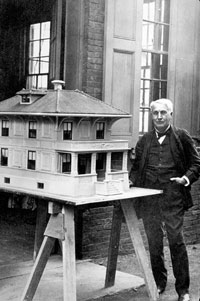 Cast-in-place (CIP) concrete walls are made with ready-mix concrete placed into removable forms erected on site. Historically, this has been one of the most common forms of building basement walls. The same techniques used below grade can be repeated with above-grade walls to form the first floor and upper levels of homes.
Cast-in-place (CIP) concrete walls are made with ready-mix concrete placed into removable forms erected on site. Historically, this has been one of the most common forms of building basement walls. The same techniques used below grade can be repeated with above-grade walls to form the first floor and upper levels of homes.
Early forays into this technology were done more than 100 years ago by Thomas Edison. He saw the benefit of building homes with concrete well before it was widely understood. As technology developed, improvements in forming systems and insulation materials increased the ease and appeal of using removable forms for single-family construction. These systems are strong. Their inherent thermal mass, coupled with appropriate insulation, makes them quite energy efficient. Traditional finishes can be applied to interior and exterior faces, so the buildings look similar to frame construction, although the walls are usually thicker.
History
Thomas Edison with model of a concrete house (circa 1910). Photo courtesy of U.S. Department of the Interior, National Park Service, Edison National Historic Site.
The technology for casting concrete in removable forms—the beginning of the reinforced concrete construction industry—dates back at least to the 1850s, not long after portland cement was patented. The predominant use of removable forms for single-family homes was for below-grade (basement) walls. Thomas Edison was one of the first to recognize the potential for above-grade applications and do some demonstration projects, several single-family homes made entirely of concrete.
Since that time, advancements in forming and placing technology, concrete mixtures, and insulation strategies have made construction of concrete homes using removable forms a well-accepted building technique.
Advantages
Cast-in-place provides benefits to builders and building owners alike.
Owners appreciate:
- strong walls
- safety and disaster resistance
- mold, rot, mildew, and insect resistance
- sound-blocking ability
- for insulated systems, energy efficiency and resultant cost savings
Contractors and builders like:
- familiarity
- expands business to include more than basements
- cost effective building technology
Components, Including Insulation
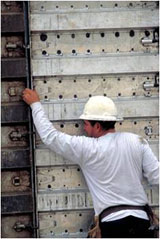
Cast-in-place (CIP) concrete systems are relatively straightforward. Steps required include the placement of temporary forms and placing fresh concrete and steel reinforcement. Although it is possible to batch concrete on site, ready mixed concrete is widely available and is usually delivered by a ready mix supplier. And in 2011, the average distance to most project sites from a ready mix plant was just about 14 miles.
Although uninsulated walls were common in the past, changing energy code requirements are more or less eliminating walls without insulation in most climates. This is the case with all types of systems, including concrete, wood, and steel. Energy is simply too important in terms of its cost and environmental impact. Concrete’s thermal mass helps moderate temperature swings, but cannot provide the improved energy performance mandated by codes unless the wall system contains insulation. In the past, therefore, insulation may have been an optional component of a cast-in-place system, but it is increasingly included in contemporary construction.
The most common formwork materials for casting concrete in place are steel, aluminum, and wood. Many wood systems are custom manufactured and may be used only once or a few times. Steel and aluminum forming systems, on the other hand, are designed for multiple reuses, saving on costs. Metal panel forms are usually two to three feet wide and come in various heights to match the wall. Most common are eight and nine foot tall panels.
Installation, Connections, Finishes
Casting concrete in place involves a few distinct steps: placing formwork, placing reinforcement, and pouring concrete. Builders usually place forms at the corners first and then fill in between the corners. This helps with proper alignment of forms and, therefore, walls. Reinforcement bars (“rebar” for short) can be erected before either form face as a cage or after one side of the formwork is installed. Once both form faces are tied together and braced, concrete is placed in the forms via truck chute, bucket, or pump. Forms should always be filled at an appropriate rate based on formwork manufacturer recommendations to prevent problems. Although blowouts are uncommon with metal and wood forms, misalignment could potentially occur.
For single-family residential construction, wall thicknesses can range from four to 24 inches. Uninsulated walls are typically six or eight inches thick. Walls with insulation are generally thicker when they contain an internal layer of insulation: either the inner or outer wall layer has to serve a structural function. Cast-in-place walls are generally thicker than frame walls (wood or steel).
Reinforcement in both directions maintains the wall strength. Vertically, bars are usually placed at one to four feet on center, and tied to dowels in the footing or basement slab for structural integrity. Horizontally, bars are typically placed at about four foot spacings in residential applications. Additional bars are placed at corners and around openings (doors, windows) to help control cracking and provide strength.
Openings for doors and windows require bucks to surround the opening, contain the fresh concrete during placement, and provide suitable material for fastening window or door frames.
Floors and roofs can be concrete or wood and light-gauge steel. Ledgers are anchored by bolts adhered into holes in the concrete. For heavy steel floors, weld plates are installed inside the formwork so they become embedded in the fresh concrete. This provides an attachment for steel joists, trusses, or angle irons.
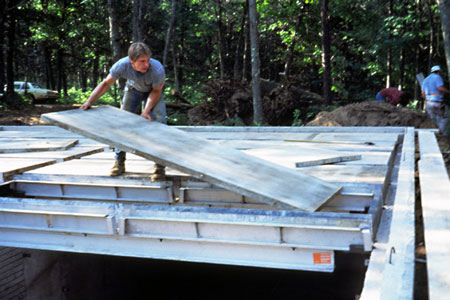
Basement wall form used as deck form in new rib floor system. Adjustable rib form supports deck form and can span from 12 to 16 feet.
Finishes on CIP systems are dependent on the presence of insulation and on the formed face. Finishes can alternately be attached with furring strips. Almost any type of finish can be used with removable form concrete wall systems. Wallboard remains the most common interior finish. Exteriors are much more varied and depend on customer preference. Form liners attached to the exterior form face can impart any type of texture; alternately, other traditional finishes such as masonry or siding can be attached to the wall following form removal.
Insulation can be placed on inside or outside faces or in the center portion of the wall. To place the insulation on the face, plastic fittings are inserted into the foam board and become embedded in the concrete. These are flanged to hold the foam and the flanges provide an attachment for finishes and fixtures. Face insulation can also be applied after the formwork is stripped. If foam is embedded in the formwork prior to concrete placement, composite fittings are used to tie together the two concrete faces (through the foam insulation layer). The inner wall is usually the structural layer, so it’s thicker and contains the rebar, whereas the outer concrete layer has the finish applied. Foam insulation is most often expanded polystyrene (EPS). It can be extruded polystyrene (XPS), which is stronger, but also more costly.
Sustainability and Energy
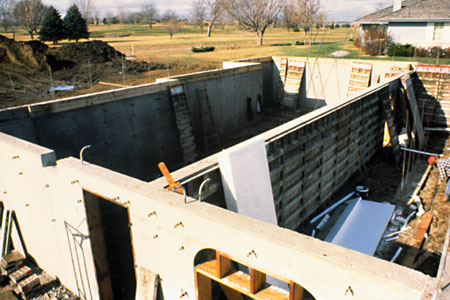
A major appeal of insulated cast-in-place walls is reduced energy to heat and cool the building. Insulation, thermal mass, and low air infiltration contribute to the energy saving. Typical R-value for EPS and XPS foams are, respectively, four and five per inch. Thermal mass acts like a storage battery to hold heat or cold, moderating temperature swings. Cast-in-place walls have 10 to 30 percent better air tightness than comparable framed walls—because the concrete envelope contains few joints. In addition to saving energy and money associated with heating and cooling, concrete walls also provide more consistent interior temperatures for occupants, increasing their comfort. Cast-in-place systems are also suited to the use of recycled materials. Concrete can be made using supplementary cementing materials like fly ash or slag to replace a portion of the cement. Aggregate can be recycled (crushed concrete) to reduce the need for virgin aggregate. Most steel for reinforcement is recycled. Some polystyrene is made with recycled material as well. Some of these techniques contribute toward achieving points in certain green rating systems such as LEED®.
Building Codes
For one and two family dwellings, the International Residential Code (IRC) addresses foundations and below grade walls in Section R404 and above grade walls in R611 for homes up to two stories plus a basement. For larger buildings like multi-family and commercial structures, engineers follow the International Building Code (IBC) for structural design.
Comparative Costs
Cast-in-place concrete requires the erection of temporary forms, so this is labor intensive. But many types of forms can be reused, so there is not necessarily a big cost for the formwork. Also, concrete is historically more stable in price than either wood or steel.
Residential CIP Project
Ancient Art Form Inspires Contemporary Sustainable Home

At 3,300 square feet, the Origami-Loft House in Venice, Florida, isn’t exactly small, but it lives even larger, adding a study loft, reading space, and game room to the typical living areas. The spacious feeling is due to many reasons: a top ceiling height of 24 feet, geometric folds in walls that create separate rooms, and lots of light—every room opens to the outdoors while transom windows and interior glass partitions let the light flow freely.
Set in a traditional neighborhood on a quarter-acre lot, the project respects its surroundings. From the street, the house presents a sensibly executed façade, whereas the rear of the house has dramatic curves and cascading volumes. Designer Jonathan Parks Architect (JPA) selected cast-in-place concrete walls to allow for the complex geometries and openness while providing the strength necessary to resist coastal weather along the Gulf of Mexico, which includes a long hurricane season.
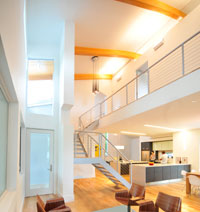 As the living room shows, tall ceilings and open floor plans give a spacious feeling to the interior. Photo courtesy of C. Pyatte.
As the living room shows, tall ceilings and open floor plans give a spacious feeling to the interior. Photo courtesy of C. Pyatte.
Like so many projects today, this house was designed with sustainability in mind. Starting with the energy-efficient cast-in-place concrete wall system, and soy-based insulation, the envelope protects against Florida’s warm temperatures. A combination of active and passive solar techniques greatly reduces the energy requirements of the building, while still providing the necessities and amenities common to Florida homes. This includes hot water for the home and pool via passive solar water heating, and high interior ceiling heights to help control interior temperatures. By collecting solar power, owners enjoy an extra 21 to 26 kw hr/day and the use of Energy Star appliances reduces the draw on power.
Energy, however, is not the only sustainability measure considered in design and construction of the home. Some finishes are made with recycled materials and interior floors are covered with low volatile organic compound (VOC) - wood. Outside, landscaping is designed with minimal water needs, including native wildflower pasture grass, to conserve fresh water usage. From literally every angle, this concrete house delivers good looks, energy performance, and sustainable design.
Low Rise Commercial CIP Project
A Curvy Concrete Car Park Sails into Sarasota
Poised to become a signature structure in the Sarasota, Florida skyline, the Palm Avenue Parking Garage and Retail Shops includes a variety of unique retail spaces at ground level, and provides parking for 763 cars, 35 motorcycles, and 80 bicycles. As an example of a mixed-use facility—parking garage and retail—the Palm Avenue project shows how versatile concrete structures are.
 Using architectural concrete as both a structural and aesthetic medium, Jonathan Parks Architect created a curvaceous, free-form building to capture the spirit of the local artistic culture. The cast-in-place structure eliminates the need for shear walls and columns between spaces, providing an open floor plan with high ceilings. This unobstructed layout, along with perforated metal "sails" that cover the facade, creates a bright, airy, and safe atmosphere for a sheared pedestrian and drive space, letting in light and natural ventilation while shielding cars from view.
Using architectural concrete as both a structural and aesthetic medium, Jonathan Parks Architect created a curvaceous, free-form building to capture the spirit of the local artistic culture. The cast-in-place structure eliminates the need for shear walls and columns between spaces, providing an open floor plan with high ceilings. This unobstructed layout, along with perforated metal "sails" that cover the facade, creates a bright, airy, and safe atmosphere for a sheared pedestrian and drive space, letting in light and natural ventilation while shielding cars from view.
Cast-in-place concrete also allowed designers to produce a playful, sculptural stair design that itself attracts peoples' interest and encourages its use rather than the elevator.
Using civic input and capturing the spirit of the local artistic culture, this 240,00 square foot project was designed for the City of Sarasota by the architecture firm, JPA, and built by Suffolk Construction. The result is an iconic, user-friendly, environmentally-responsible design that satisfies the functional, strategic, and aesthetic needs of the City, while contributing to the overall success of downtown Sarasota.
The garage follows a user-friendly layout, including wide express ramp and one-way traffic flow to reduce vehicle conflict and facilitate easy maneuvering in and out of parking spaces. Efficient vehicle circulation is achieved by designing slightly angled parking spaces and a wide-open express ramp free of parked cars.
Though certification is pending, the project is designed to achieve a LEED Core & Shell v3 Gold Level, in part through the use of a combination of storm water, interior materials, lighting, and solar techniques for recharging electric vehicles. Highlights of the green components are noted below.
- An underground retention vault and cistern to store and treat storm water runoff from the site. A portion of the water is reused for the irrigation system.
- Interior materials surpass LEED requirements for off-gassings of VOC’s and other toxic chemicals.
- Energy consumption is reduced with LED lighting and an energy management system that only provides artificial light when and where it is needed.
- A solar carport is located on the roof and plug-ins for electric vehicles are provided on the first floor.
Owner: City of Sarasota
Architect: Jonathan Parks Architect
Contractor: Suffolk Construction
Civil, Landscape, and Wayfinding: Kimley-Horn and Associates
Structural Engineer: Walter P Moore
M.E.P, Fire Protection: TLC Engineering for Architecture
Eco Consulting: Carlson Studio Eco Consulting
Parking Consultants: DKS Associates
Structural Concrete: Ceco Concrete Construction
Aluminum Sail Fabricator: Mullet’s Aluminum Product, Inc.
Resources

Concrete Homes Council
(A Council of the Concrete Foundations Association)
The Concrete Foundations Association is voice and recognized authority of the cast-in-place contractor for the residential concrete industry. The Concrete Homes Council are those members dedicated to the positive and constructive development of the above grade removable forms concrete home industry.
.jpg?sfvrsn=c85c32bf_2) Contact CHC for more information.
Contact CHC for more information.
Concrete Homes Council
P.O. Box 204
Mount Vernon, Iowa 52314
866.232.9255 / Fax: 320.213.5556
www.cfawalls.org
Disclaimer
The listing of organizations and information resources constitutes neither an endorsement nor recommendation by the Portland Cement Association (PCA). PCA disclaims any and all responsibility for the selection of organizations listed and the products they represent. PCA also assumes no responsibility for errors and omissions in this list.