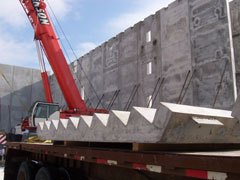 Precast concrete is available in many shapes and sizes, including structural elements and unreinforced pieces. Panels are the most common members used in building construction, and may serve as structure or cladding or both. As structural-architectural panels, they provide a cost effective solution to building enclosures. Panels can be full- or half-sandwich or hollow core construction. Full-sandwich panels are popular because they provide two durable faces and allow a space between that is filled with insulation. The half-sandwich panels contain just one concrete face and therefore require additional insulation and finishing after erection. Hollow core panels can be used for walls, but are especially well suited to floors. The cores can be used for utility chases or sometimes as ducts for heating, ventilation, and air conditioning (HVAC).
Precast concrete is available in many shapes and sizes, including structural elements and unreinforced pieces. Panels are the most common members used in building construction, and may serve as structure or cladding or both. As structural-architectural panels, they provide a cost effective solution to building enclosures. Panels can be full- or half-sandwich or hollow core construction. Full-sandwich panels are popular because they provide two durable faces and allow a space between that is filled with insulation. The half-sandwich panels contain just one concrete face and therefore require additional insulation and finishing after erection. Hollow core panels can be used for walls, but are especially well suited to floors. The cores can be used for utility chases or sometimes as ducts for heating, ventilation, and air conditioning (HVAC).
The following points describe precast concrete panels for low-rise buildings:
- Advantages
- Sizes
- Installation, Connections, and Finishes
- Sustainability and Energy
- Manufacturing and Physical Properties
- Building Codes
- Comparative Cost
- Project
Advantages
Concrete sandwich panels are highly engineered to provide rugged, durable surfaces for walls and can be used for floors, as well. Precast concrete panels (and other items) are manufactured in factory settings. Not only is this conducive to improved quality control, it’s also possible to manufacture year round during any type of weather.
By designing buildings to have one predominant panel size, panel manufacturing becomes a repetitive process and gains efficiency. Following a two-step casting process, the resulting void between panels can be filled with insulation.
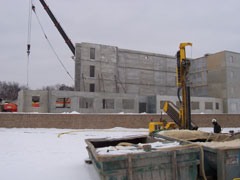
The ability to quickly erect panels at the site is another advantage of precast. Once footings are prepared, panels can be placed quickly to form the enclosure. This requires some lead time to order the panels, but is an advantage at the site. It also means that construction can be completed within a relatively small footprint and may allow building in weather that would negatively affect other types of construction. Solid, high-quality concrete construction built with an efficient use of labor makes for cost effective structures.
Precast, like all concrete construction, provides fire, rot, termite, and mold resistance. Exterior walls can withstand tornado-force winds. It is solid construction that protects occupants from weather and from natural disasters.
Sizes
The casting process itself is not limited to any particular size, but because the panels have to be shipped on trucks and erected at the building site, there is a practical limit to their dimensions. When the precasting facility and site are located relatively close to each other, panels have been as long as 50 feet. Panels can be just about any size, as long as the trucks and streets can accommodate them and the equipment can place them.
Panel size should be suited to the building design. For instance, for a single-story structure, the panel may be eight to 10-feet tall, and 20 or 30 feet long. For a two-story building, the panel might be 15- to 20-feet tall. Again, as long as the panel can be trucked to the site without causing problems on roads or under bridge overpasses, the size is dictated by the building itself.
Installation, Connections, and Finishes
Concrete weighs about 150 pounds per cubic foot, so precast items are heavy. For instance, a full-sandwich panel that is 10-by-20-feet by eight inches thick (with a three inch void for insulation) weighs more than six tons. Cranes and other lifting equipment should be appropriately sized to handle the panels. Tight quality control of dimensions allows panels to be erected quickly at the site with only a minimum of field adjustments.
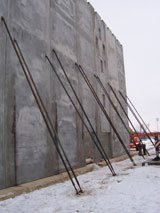
Sandwich panels are bolted to the footing or slab. The panel must be placed, leveled, and plumbed before the attachment is made. It must be braced during this time. Generally, the brace remains in place until the panel is connected to neighboring panels which complete the structure and provide support. Hollow core panels are attached to dowels in the footing or slab and the core is grouted to create a column that ties the wall structurally to the base.
Connections between panels are made either by grout columns (hollow core slabs) or by bolting or welding plates cast with the concrete. Bolted joints should be finished by caulking with a sealant to seal the building enclosure and protect the steel connections from rusting.
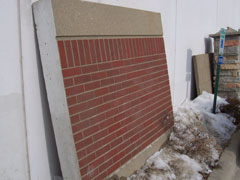 Architectural finishes for precast are varied. Concrete can be integrally colored with mineral pigments. The range of colors is quite wide if white cement is used. One of the most common surface treatments is exposed aggregate. Form faces can be treated with surface retarders prior to casting, or, following hardening, the surface of the concrete can be textured with abrasive or water blasting. Exposed aggregate finishes are usually sealed to provide added resistance to water penetration. Alternately, panels may be cast with a form liner and painted with a masonry-type paint. This allows the simulation of many other finishes such as hand laid masonry (brick or stone). Some people prefer casting a thin brick or concrete unit into the face of the panel. Still others prefer attaching the finish at the site to create either a cavity wall or a barrier wall.
Architectural finishes for precast are varied. Concrete can be integrally colored with mineral pigments. The range of colors is quite wide if white cement is used. One of the most common surface treatments is exposed aggregate. Form faces can be treated with surface retarders prior to casting, or, following hardening, the surface of the concrete can be textured with abrasive or water blasting. Exposed aggregate finishes are usually sealed to provide added resistance to water penetration. Alternately, panels may be cast with a form liner and painted with a masonry-type paint. This allows the simulation of many other finishes such as hand laid masonry (brick or stone). Some people prefer casting a thin brick or concrete unit into the face of the panel. Still others prefer attaching the finish at the site to create either a cavity wall or a barrier wall.
Portland cement plaster is also a suitable finish for precast, and can be directly applied to panel faces.
Interior finishes may be given the same treatment as exterior faces, may receive a direct application of plaster or paint, or they can be finished with drywall for a more conventional appearance.
Sustainability and Energy Considerations
In terms of sustainability, precast has something to offer both as a material and in its performance. On the material side, it can contain recycled materials like fly ash and rebar, which may help contribute to credits in green rating systems.
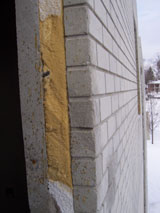
From a performance perspective, the system creates an energy efficient envelope. Precast panels are erected on site and joined together. The size of panels dictates joint spacing, but often the number of joints is reduced over other types of construction, which helps create tight building envelopes. This protects against unwanted air losses and may even require that air changes be provided. It is common to downsize heating, ventilation and air conditioning (HVAC) equipment and increase mechanical ventilation in precast concrete buildings.
Insulated precast panels may reduce energy consumption by 20 to 30 percent in smaller buildings. This is because the panels are so energy efficient, having insulation combined with the thermal mass of concrete. A related benefit of mass walls is that they are great for soundproofing. Next-door neighbors may like it warmer or cooler, louder or quieter than each other, but the insulated concrete panels means they can both have it just the way they like it.
Depending on the location of manufacturing relative to the project site, precast may also contribute to local materials credits in some green building rating systems. Most concrete materials are locally sourced. Also, precast producers are located throughout North America, and it is common to source the panels from a relatively close producer to minimize the time and expense of shipping.
Manufacturing and Physical Properties
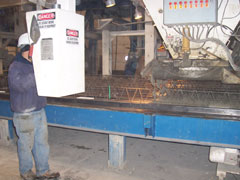
Often, the production of panels is a highly automated process. Forms are built, openings laid out, reinforcement is placed, and perhaps even conduit is placed for mechanical or plumbing needs. Fresh concrete is deposited into these forms in a factory setting. This greatly improves the control over concrete mixing and temperature. Tight quality control is exercised at every step in the process, including adjustments to thickness and other dimensions for precise panel sizes.
Panels can be cast vertically or horizontally. Vertical casting is similar to cast-in-place concrete. The panels are cast in the same orientation which they will be placed in service. Horizontal casting is perhaps more common because it is easier and faster to lay out the panels, openings, and reinforcement, and cast the concrete. Following casting, panels are placed into curing chambers to develop strength and durability.
Casting beds create the panel faces. Horizontal casting also simplifies sandwich type fabricating. This allows for casting two separate panels—one interior, one exterior—so that a void is created between them. The void can then be filled with insulation to improve the panels’ performance as part of a building envelope. This also permits quite a bit of flexibility for the aesthetics of each finished face.
Building Codes
Panel manufacturers usually provide engineered, stamped plans for single-family residential homes they supply. They also provide a resource to answer questions from building departments. On larger buildings, it’s common to custom engineer the building. The panel producer provides engineering data and specifications for their panels. Designers use this information in their analysis.
Precast is designed following the International Building Code, which has provisions based on ACI 318, the Building Code Requirements for Reinforced Concrete.
Comparative Cost
Precast is a premium construction method that offers many performance benefits. It becomes increasingly cost effective and economical when repetition can be built into the process. As such, it’s more common on medium and larger sized buildings. More information on precast is available from the .
Photos courtesy of Dukane Precast.
Residential Precast Project
Premium Project: Melrose Places Precast Condos
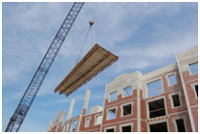 A 48-unit condominium building in Melrose Park, Illinois, showcases just how versatile precast construction can be. Nearly the entire building is made from precast components: beams, columns, double-tees, sandwich panels, slabs with integral steel joists, and cornices.
A 48-unit condominium building in Melrose Park, Illinois, showcases just how versatile precast construction can be. Nearly the entire building is made from precast components: beams, columns, double-tees, sandwich panels, slabs with integral steel joists, and cornices.
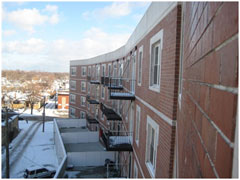 The five-story structure has four stories of condos sitting atop an at-grade parking garage. The exterior precast walls are made using highly insulated panels (R-value 22) that are furred out on the inside and finished conventionally with drywall. The interior hallway precast walls, however, are constructed with a double-wall precast system, which provides a completely finished wall on both sides (and contains electrical conduit)—so no extra finishing is necessary. This allowed the contractor to build out the units faster and with less cost, since only a prime and paint finish was needed on walls throughout the corridors at every level. And tenants will enjoy quiet living spaces since interior precast walls provide excellent sound attenuation for reducing hallway noise.
The five-story structure has four stories of condos sitting atop an at-grade parking garage. The exterior precast walls are made using highly insulated panels (R-value 22) that are furred out on the inside and finished conventionally with drywall. The interior hallway precast walls, however, are constructed with a double-wall precast system, which provides a completely finished wall on both sides (and contains electrical conduit)—so no extra finishing is necessary. This allowed the contractor to build out the units faster and with less cost, since only a prime and paint finish was needed on walls throughout the corridors at every level. And tenants will enjoy quiet living spaces since interior precast walls provide excellent sound attenuation for reducing hallway noise.
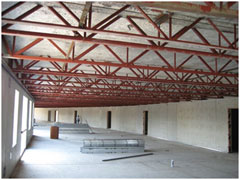
What may be most important, however, is how livable and safe the space is. The strong concrete construction stands up to all sorts of rough weather. Although the Midwest experiences quite a range of high and low temperatures throughout the year, the building envelope is energy-efficient to keep occupants comfortable and minimize heating and cooling expenses. The units have high ceilings and open floor plans. Developers selected an innovative precast flooring system: the individual precast floor panels contain integral steel joists that provide open undersides, so mechanicals can be routed through this area and enclosed by drywall attached to the bottom of the joists. The floor panels are 40-feet long and have variable widths—up to 12 feet—to help create the gently curving floor plan. This footprint nicely fits the somewhat tight urban site and adds curb appeal to the building. Other amenities include exterior patios and balconies.
Precast concrete really allows this building to be a place of comfort, a home to all its occupants.